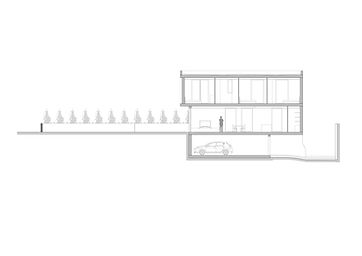Obra nueva
En CM Arquitectura nos encargamos de realizar los proyectos que tengas en mente, llevando a cabo desde las ideas iniciales hasta la entrega de la obra, pasando por las diferentes fases del proyecto:
– Anteproyecto
– Proyecto básico
– Proyecto de ejecución
– Dirección de obra y dirección de ejecución material
Rehabilitación integral
Cuando un edificio o vivienda necesita adaptarse a un nuevo uso, estilo o a nuevas necesidades, en CM Arquitectura le damos una nueva vida, valorando el carácter original del edificio y teniendo siempre un gran respeto por los elementos tradicionales y característicos del proyecto.
ME House
A terrain in Portals Nous with a deep incline and an infinite view of the Sierra de na Burguesa serves as the starting point for this detached house.
Taking advantage of the complex terrain, the outer spaces are designed through terraces intersected by walls following the natural configuration of the terrain and generating different areas, each one of them with different character and materials. The use of each one of the terraces is reflected on the ground, converting each one of them in unique areas.
Inside, the flexibility of the common space has been prioritised, being able to be adapted depending on the needs, with a great relationship between the inner and outer spaces, always having the deep view of the Sierra de na Burguesa as the reference point.
Calviá
En proyecto
327'57 m2











